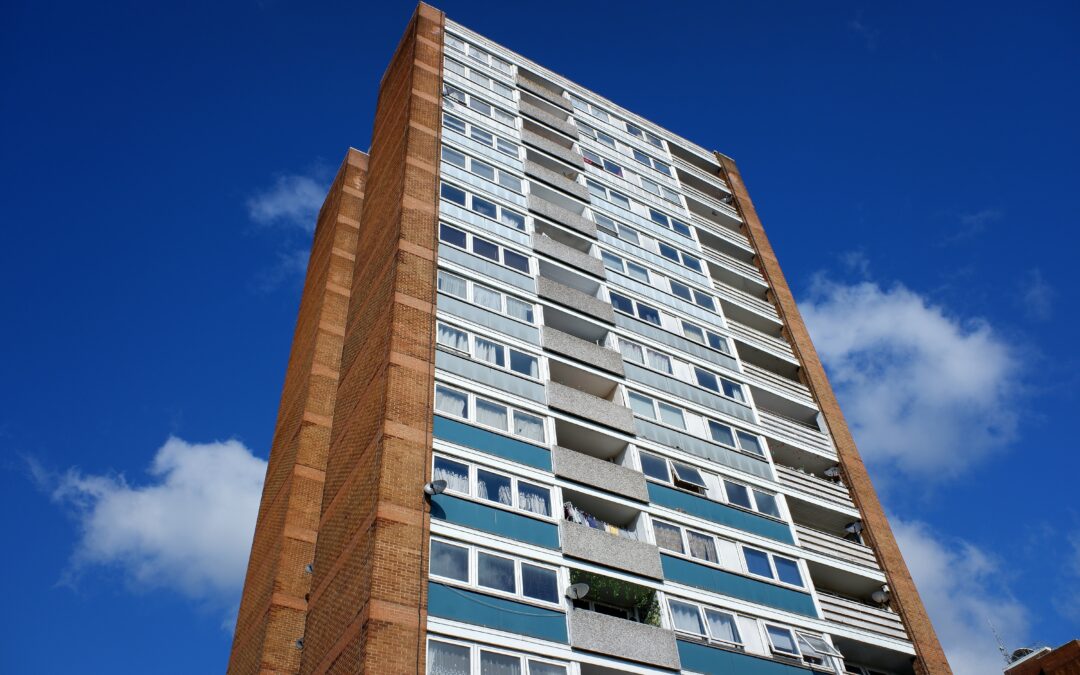In just over 2 weeks’ time on the 23rd January, the new Fire Safety (England) Regulations come in to effect. The Regulations seek to implement a number of recommendations from Phase 1 of the Grenfell Tower Inquiry, focusing on different requirements depending on the building’s height.
All Responsible Persons for multi-occupied residential buildings must ensure that they understand these new requirements of the Regulations and take the necessary actions.
The scope and provisions are split up in to three areas, depending on the height of the building:
- Residential buildings with two or more domestic premises, with common areas
- Residential buildings between 11m-17.9m in height
- Residential buildings 18m+ (or 7 storeys) and above
Residential Buildings with two or more domestic premises, with common areas:
The Responsible Person(s) for any multi-occupied residential buildings, of two or more sets of domestic premises must meet the following requirements.
- Fire safety instructions: they must provide relevant fire safety instructions to their residents on how to report a fire and what a resident must do once a fire has occurred. This will include information on the evacuation strategy for the building, and may also include consideration of fire signage in other languages where appropriate. This would give occupants a better understanding of what to do in a fire situation.
- Fire door information: provide residents with information relating to the importance of fire doors in fire safety.
- Fire Risk Assessment Prioritisation Tool: this has been designed to develop a strategy to prioritise buildings and review fire risk assessments, to ensure the new clarifications outlined in the Fire Safety Act have been taken into account. This approach is also designed to ensure that competent professionals who have the required skills to assess external walls (such as fire engineers, fire risk assessors, surveyors, or architects) prioritise their resources to buildings identified as high priority.
The Fire Risk Assessment Prioritisation Tool does not constitute a fire risk assessment in itself, nor does it remove the need or requirement for both FRSs and Responsible Persons to act upon known or suspected risk in all premises. The online tool can be found here
Residential Buildings between 11m-17.9m in height
The Responsible Person(s) for any multi-occupied residential buildings of between 11m and 17.9m in height must meet the following requirements, in addition to those set out for all multi-occupied residential buildings, of two or more sets of domestic premises (1, 2 and 3 of above).
- Annual and quarterly checks of fire doors: they must undertake quarterly checks of all fire doors in the common parts. They must also undertake best endeavours to carry out annual checks of flat entrance doors.
The Responsible Person(s) for any high-rise residential building (at least 18m or seven storeys in height) must meet the following requirements, in addition to those set out for all multi-occupied residential buildings, of two or more sets of domestic premises (1, 2 and 3), and all multi-occupied residential buildings of over 11m in height (4):
- Building plans: provide their local FRS with building floor plans by electronic means. As well as placing a hard copy of these plans, alongside a single page building plan (which identifies key firefighting equipment) in a secure information box on site.
- External wall systems: provide to their local FRS information about the design and materials of a high-rise building’s external wall system and to inform the FRS of any material changes to these walls. They will also be required to provide information in relation to the level of risk that the design and materials of the external wall structure gives rise to, and any mitigating steps taken.
- Lifts and other key firefighting equipment: they will ensure monthly checks on the operation of lifts intended for use by firefighters, and evacuation lifts in their building are undertaken. They will check the functionality of other key pieces of firefighting equipment. They will also be required to report any defective lifts or equipment to their local FRS as soon as possible after detection. Records of checks shall be made available to residents.
- Secure information boxes: install and maintain a secure information box in their building. This box must contain the name and contact details of the Responsible Person and hard copies of the building floor plans.
- Wayfinding signage: install signage visible in low light or smoky conditions that identifies flat and floor numbers in the stairwells of relevant buildings.
The UK Government have provided an information sheet which should be communicated to residents who occupy buildings impacted by these Regulations. Additional fact sheets on the above information have been produced by the Government and can be found here.

